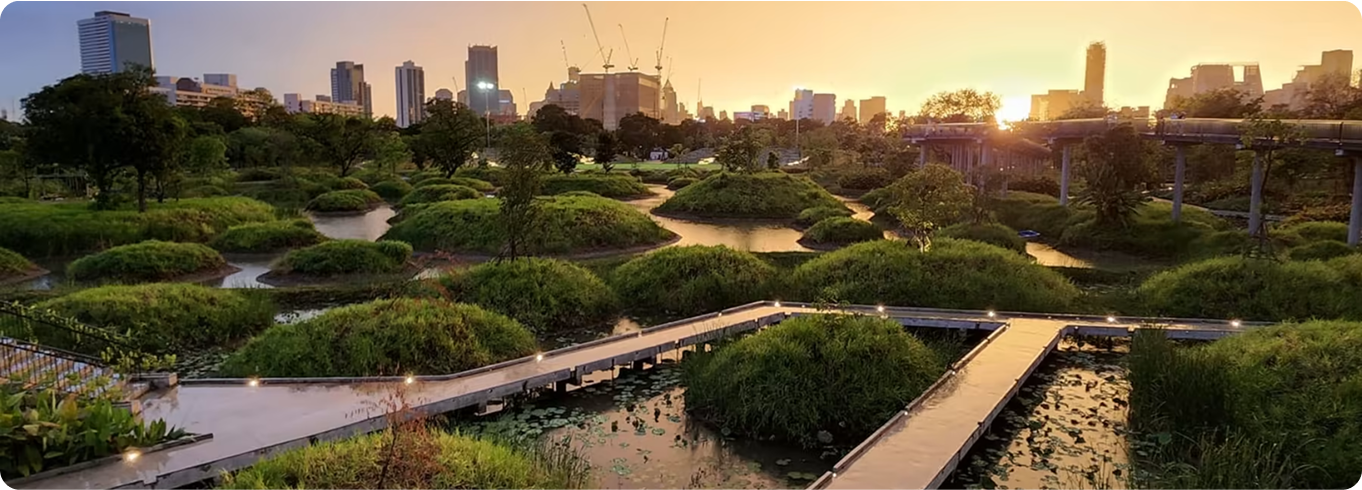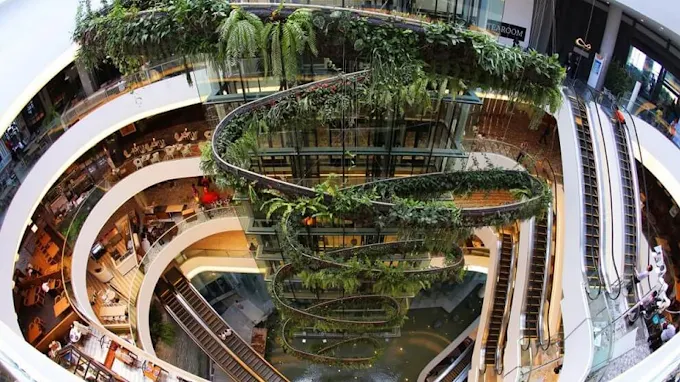Location & Map
A luxurious condominium complex that offers
Millennium Residence is a luxurious condominium complex that offers spacious living areas and is conveniently located near a national park, BTS and MRT stations,
Millennium residence @ sukhumvit Address
located on address 118 Sukhumvit rd. soi 20 , Khlong toei , Khlong toei Bangkok 10110 each 4 tower has its own address on following Tower A
on address 110 Sukhumvit rd. soi 20 , Khlong toei , Khlong toei Bangkok 10110 Tower B
located on address 112 Sukhumvit rd. soi 20 , Khlong toei , Khlong toei Bangkok 10110 Tower C
located on address 114 Sukhumvit rd. soi 20 , Khlong toei , Khlong toei Bangkok 10110 Tower D
located on address 116 Sukhumvit rd. soi 20 , Khlong toei , Khlong toei Bangkok 10110
Hospital
Bumrungrad Internation Hospital
2.8 km
Samitivej Sukhumvit Hospital
2.8 km
Sukhumvit Hospital
3.6 km
Bangkok Hospital
4.9 km
Shopping
EmQuartier
1.2 km
Emporium
1.2 km
Emporium
1.2 km
Terminal 21
1.3 km
School
Australian International School Bangkok
300 m.
NIST International School
2.2 km
American School of Bangkok
2.9 km
Convenience Store
Foodland
450 m
7-11
100 m
The Forest Park

Benjakitti Park
Benjakitti Park is a peaceful green space in central Bangkok that offers walking trails, bike paths, and a scenic lake. It’s a great spot for relaxation, exercise, and enjoying nature—all while supporting Bangkok’s sustainability.






